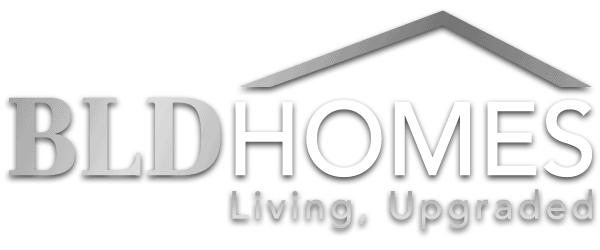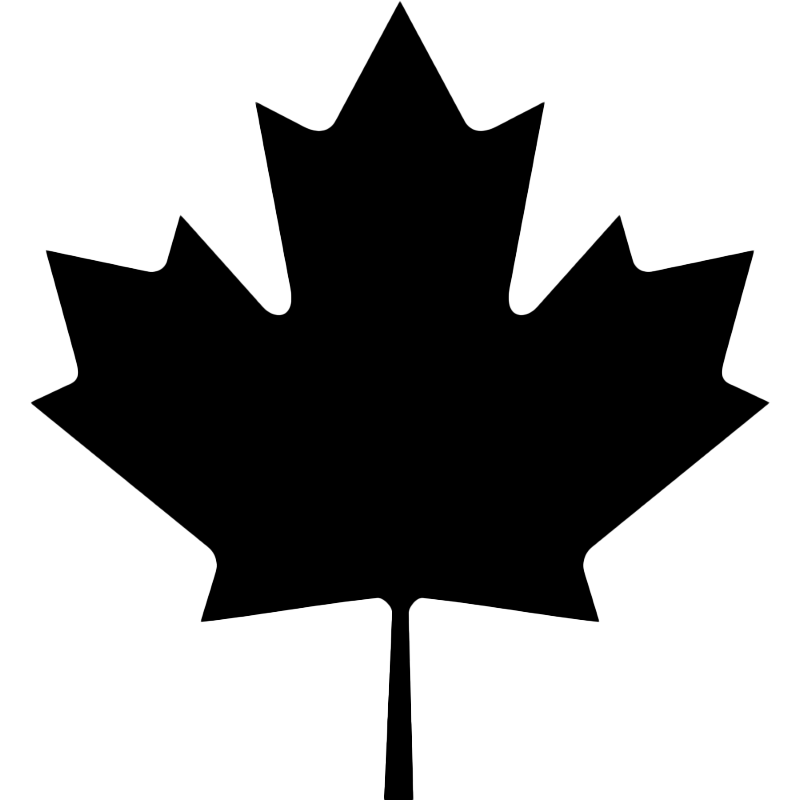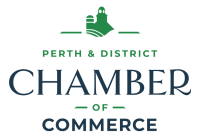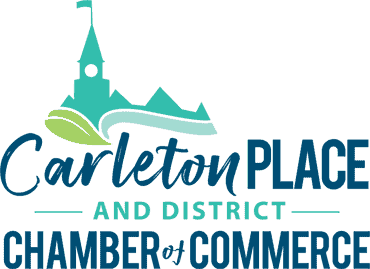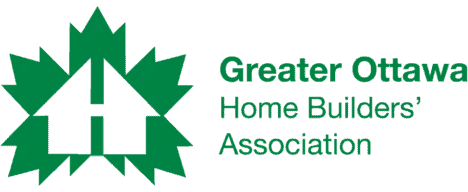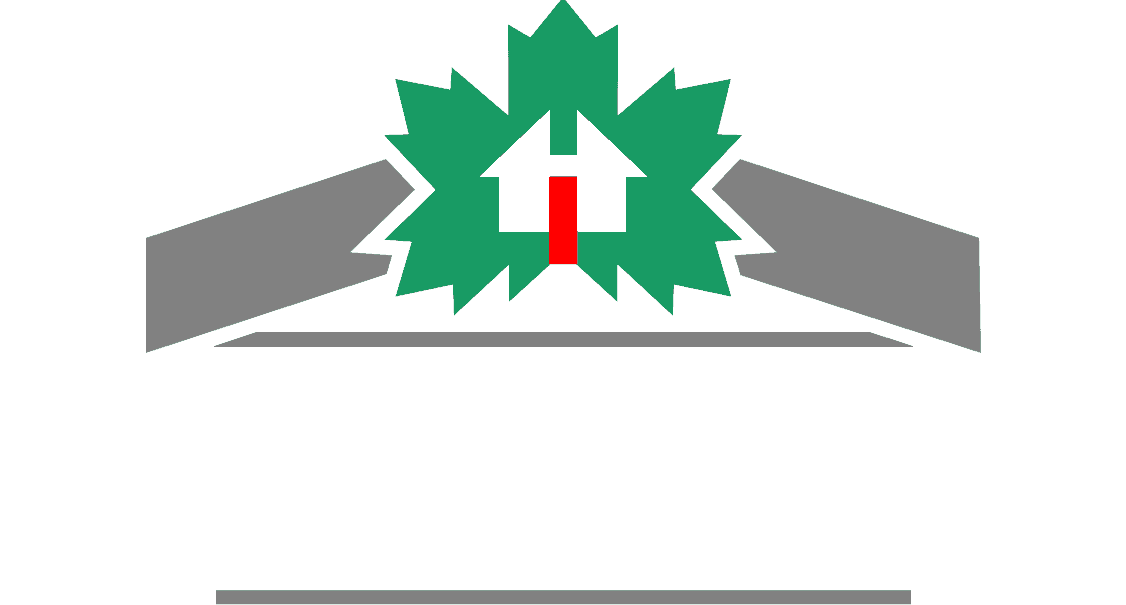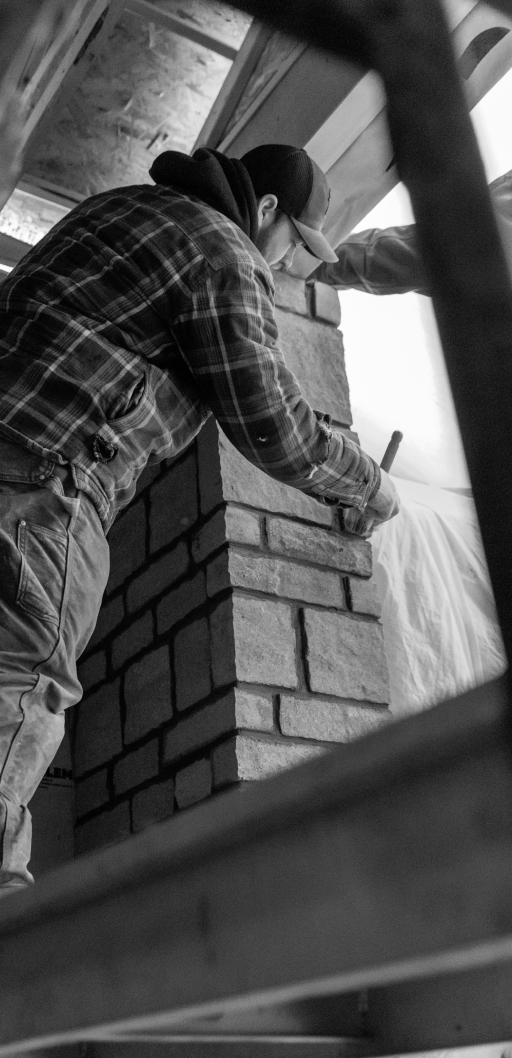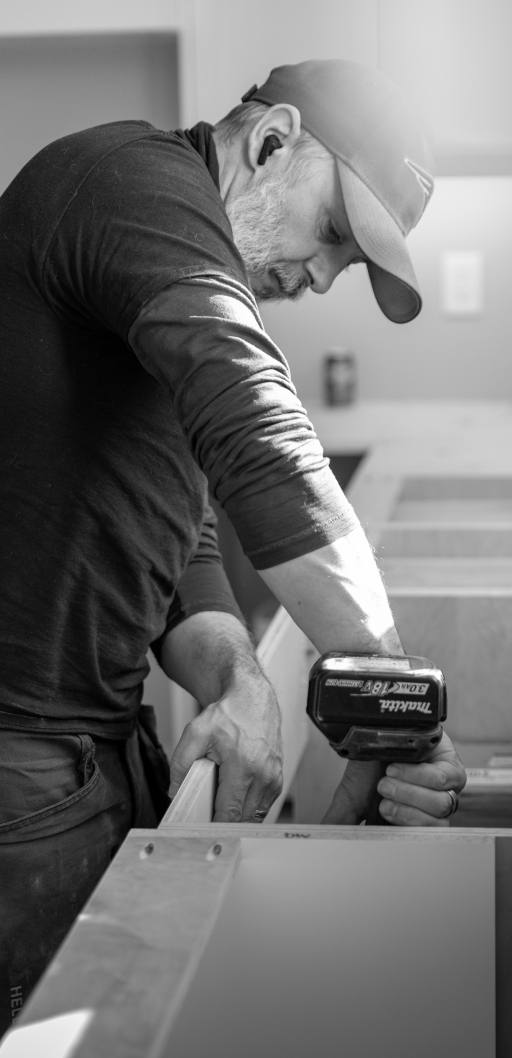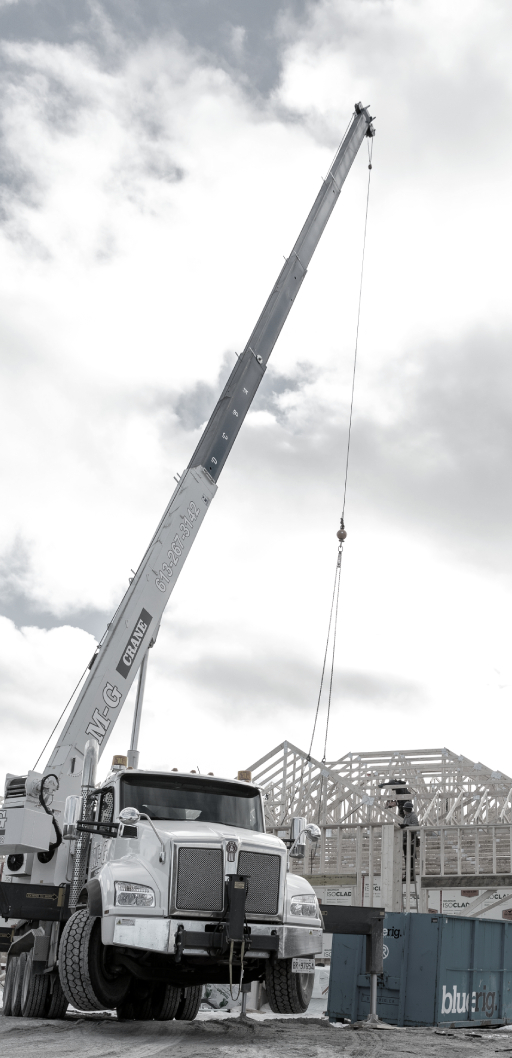McEwen's Mill
View Spec Homes
McEwen’s Mill Carleton Place Homes
The Meadows of Perth Apartments
About BLD Homes
Contact BLD Homes
Estate Lots Next to Carleton Place
Luxury Adult Lifestyle Apartments
We Build the Houses, Our Clients Make Them Home.
Luxury Lanark Home Builder
LUXURY LIVING
IT’S TIME
TO LIVE
UPGRADED
Imagine coming home to luxury every day. Thoughtfully designed with premium finishes, our homes include features that are usually upgrades—because we believe exceptional should be the standard.
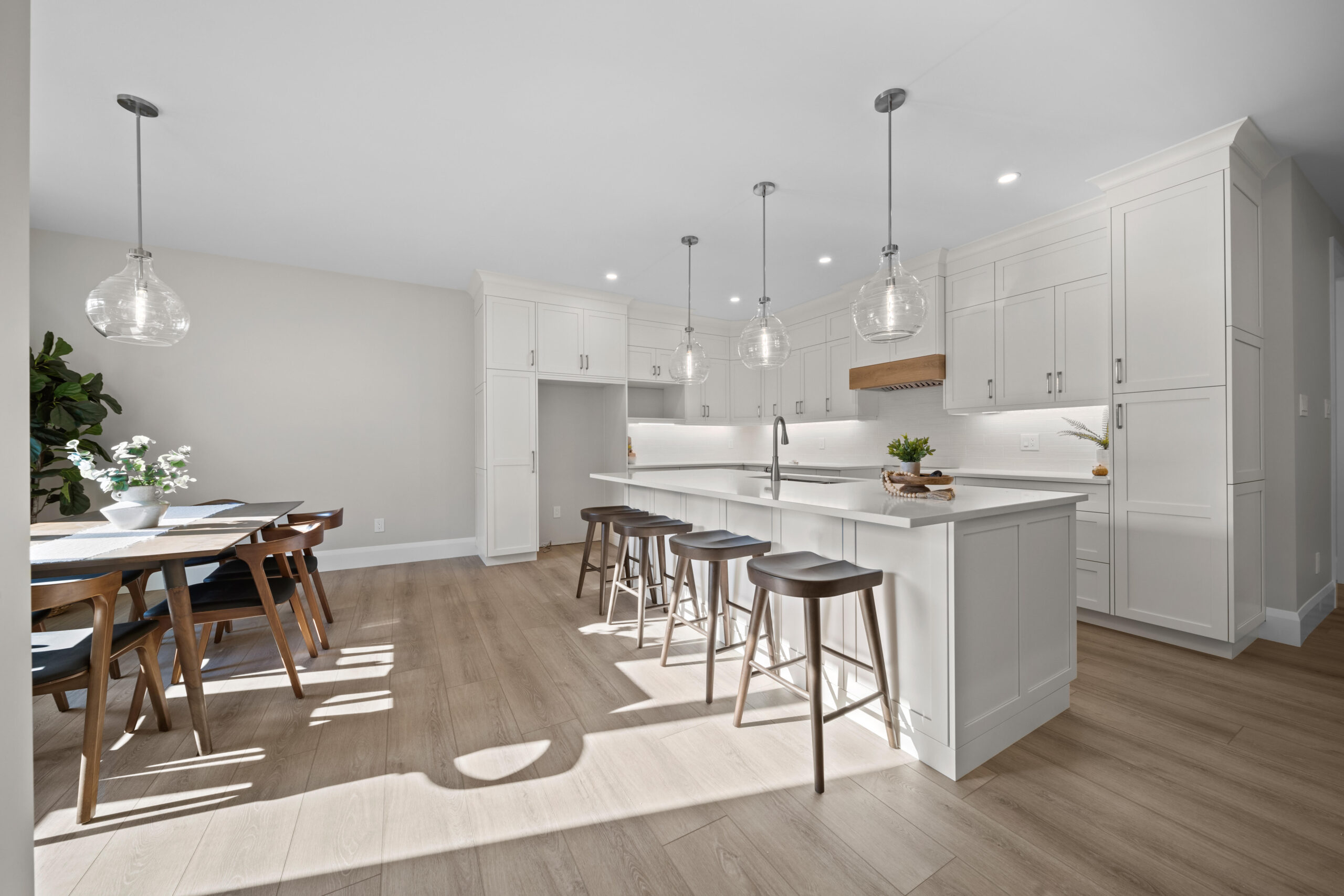
An abundance of pot lights offer a clean, modern look that’s perfect for any room.
Quartz countertops are durable, low maintenance, and stylish.
Homes Built
Years in the Industry
Communities
Awards
MCEWEN’S MILL
SPEC HOMES
FOR SALE IN
CARLETON PLACE
McEwen’s Mill is an exclusive BLD Homes subdivision of 60 lots in Carleton Place, ON. Featuring single-road access to McEwen’s Mill and a combination of open and wooded lots tailored to fit our models.
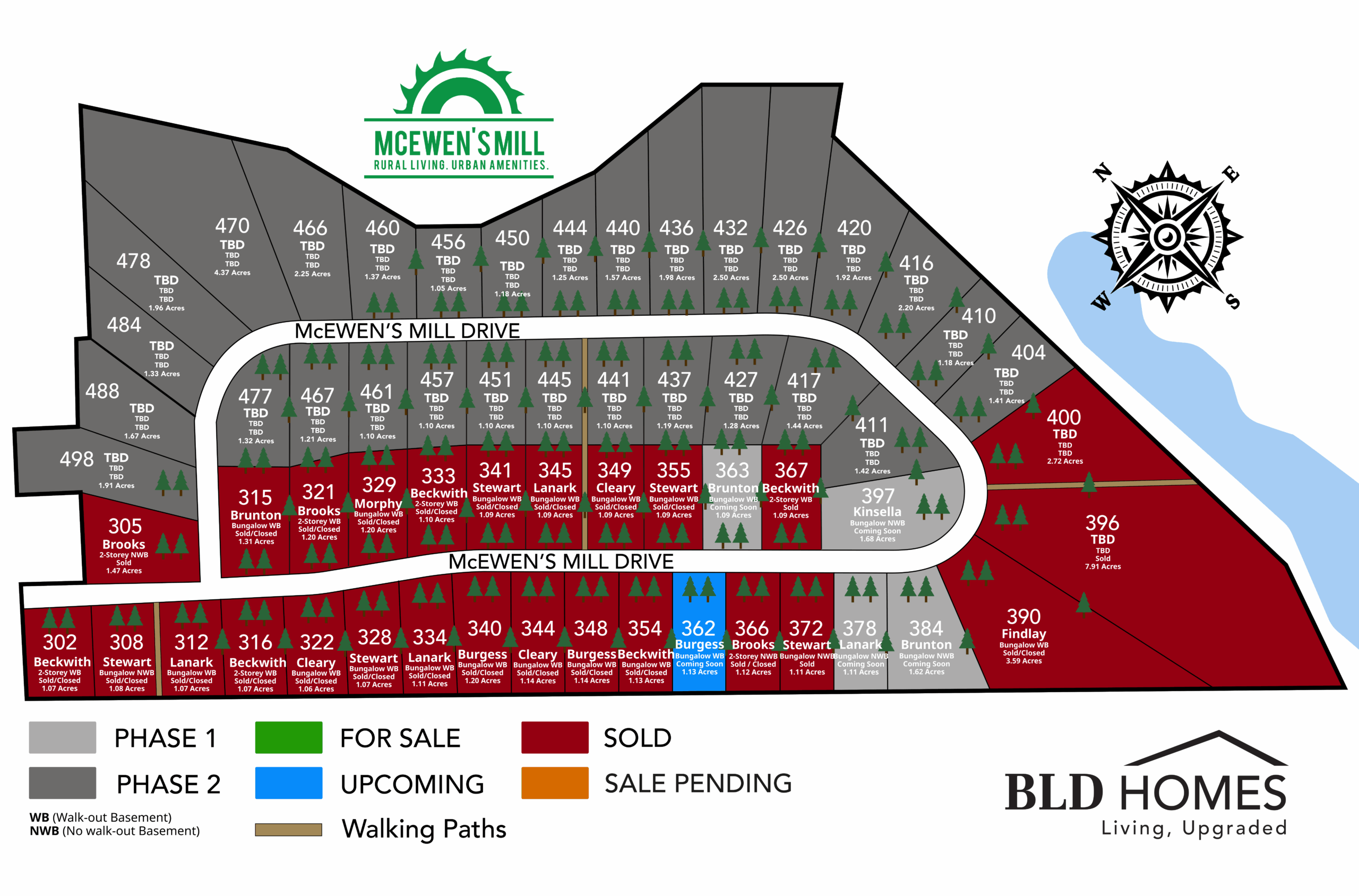
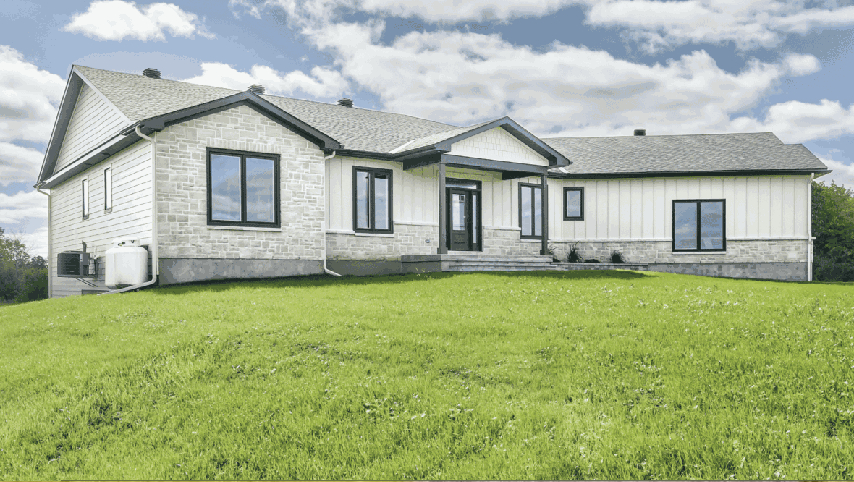
The Brunton
3 Bedroom, 2.5 Bathroom
Total Finished SQ.FT: 2460
Main Floor: 2460 SQ.FT
Unfinished Basement: 2460 SQ.FT
Total Potential Size: 4920 SQ.FT
Deck (Fully Covered): 280 SQ.FT
Triple Garage: 875 SQ.FT
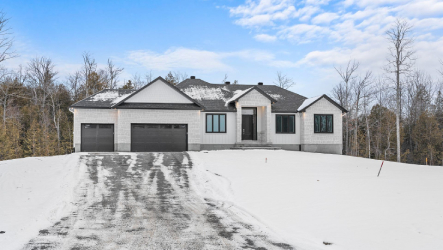
The Stewart
3 Bedroom, 2.5 Bathroom
Total Finished SQ.FT: 2316
Main Floor: 2316 SQ.FT
Unfinished Basement: 2376 SQ.FT
Total Potential Size: 4632 SQ.FT
Deck (Semi Covered): 304 SQ.FT
Triple Garage: 816 SQ.FT
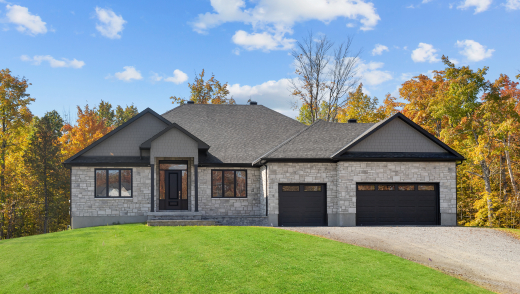
The Cleary
3 Bedroom, 2.5 Bathroom
Total Finished SQ.FT: 2290
Main Floor: 2290 SQ.FT
Unfinished Basement: 2290 SQ.FT
Total Potential Size: 4580 SQ.FT
Deck (Fully Covered): 243 SQ.FT
Triple Garage: 782 SQ.FT
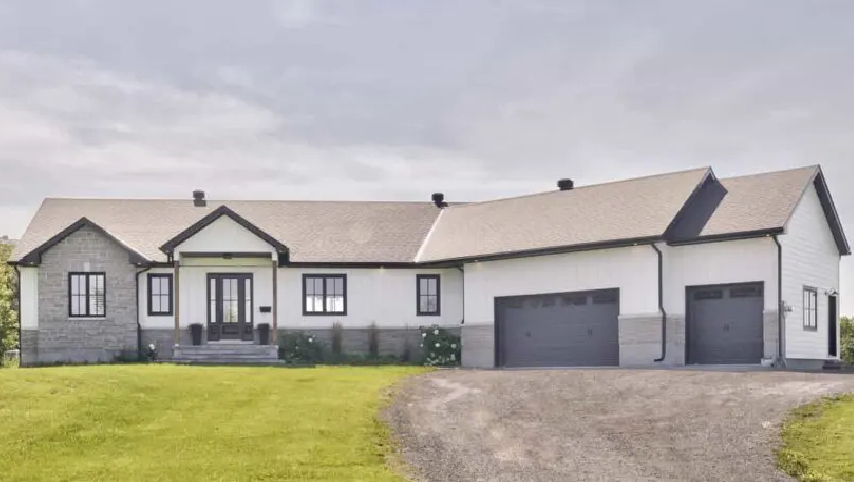
The Kinsella
3 Bedroom, 2.5 Bathroom
Total Finished SQ.FT: 2254
Main Floor: 2254 SQ.FT
Unfinished Basement: 2254 SQ.FT
Total Potential Size: 4508 SQ.FT
Deck (Semi Covered): 324 SQ.FT
Triple Garage: 748 SQ.FT
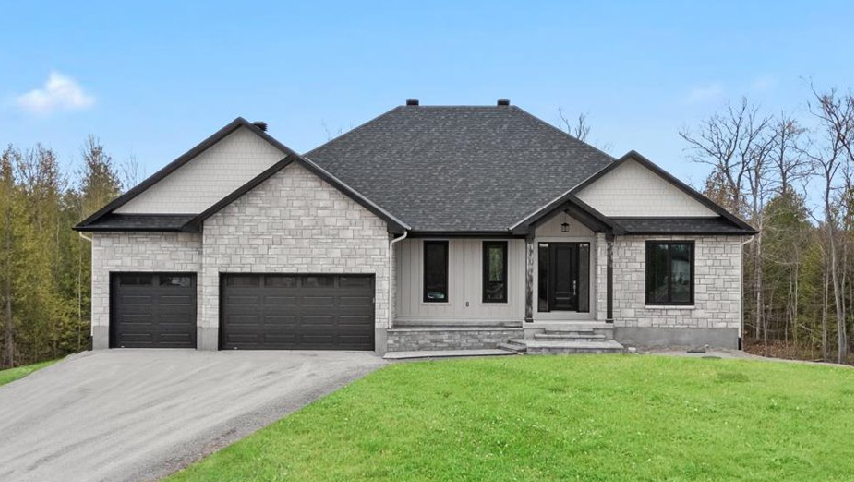
The Burgess
3 Bedroom, 2 Bathroom
Total Finished SQ.FT: 2169
Main Floor: 2169 SQ.FT
Unfinished Basement: 2169 SQ.FT
Total Potential Size: 4338 SQ.FT
Deck (Fully Covered): 243 SQ.FT
Triple Garage: 750 SQ.FT
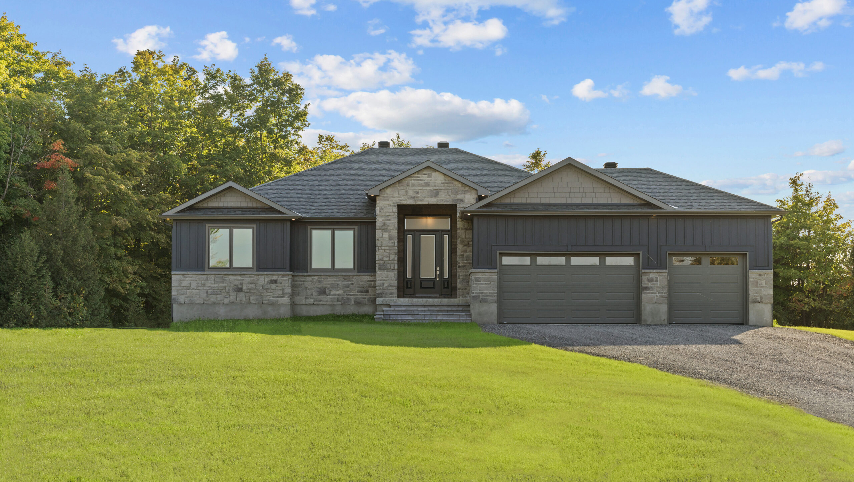
The Lanark
3 Bedroom, 2 Bathroom
Total Finished SQ.FT: 1998
Main Floor: 1998 SQ.FT
Unfinished Basement: 1998 SQ.FT
Total Potential Size: 3996 SQ.FT
Deck (Semi Covered): 200 SQ.FT
Triple Garage: 651 SQ.FT
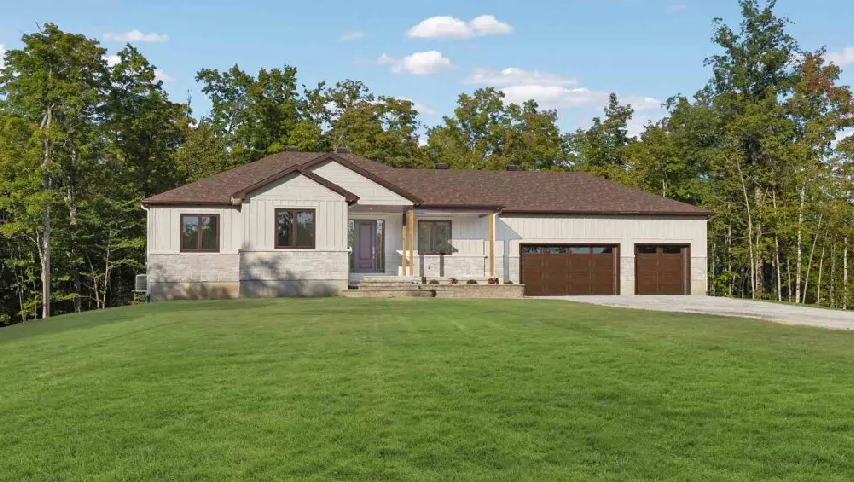
The Morphy
3 Bedroom, 2 Bathroom
Total Finished SQ.FT: 1732
Main Floor: 1732 SQ.FT
Unfinished Basement: 1732 SQ.FT
Total Potential Size: 3464 SQ.FT
Deck (Fully Covered): 132 SQ.FT
Triple Garage: 1044 SQ.FT
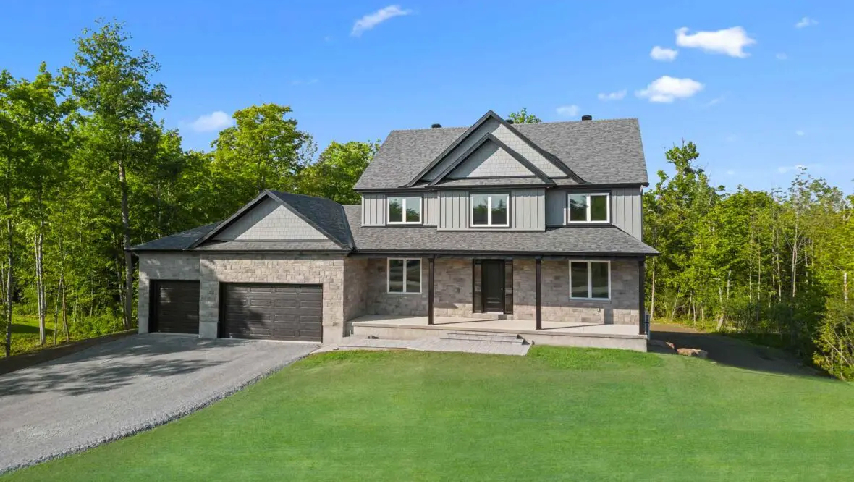
The Beckwith
4+1 Bedroom, 4 Bathroom
Total Finished SQ.FT: 2898
Main Floor: 1527 SQ.FT
2nd Floor: 1371 SQ.FT
Unfinished Basement: 1527 SQ.FT
Total Potential Size: 4425 SQ.FT
Deck (Fully Covered): 225 SQ.FT
Triple Garage: 1320 SQ.FT
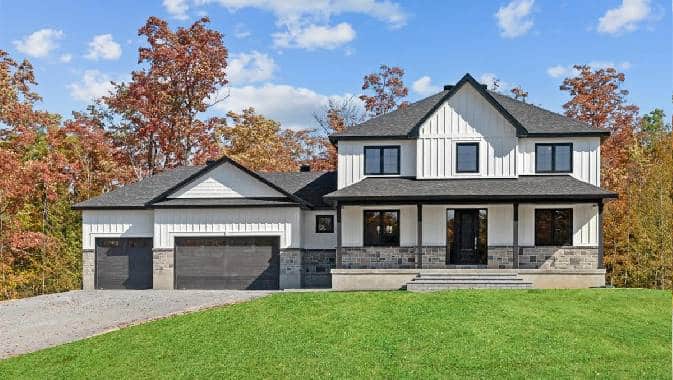
The Brooks
3+1 Bedroom, 2.5 Bathroom
Total Finished SQ.FT: 2364
Main Floor: 1262 SQ.FT
2nd Floor: 1102 SQ.FT
Unfinished Basement: 1262 SQ.FT
Total Potential Size: 3626 SQ.FT
Deck (Fully Covered): 264 SQ.FT
Triple Garage: 792 SQ.FT
CONTACT BLD HOMES
Contact us today with any questions about our luxury homes or rental opportunities—we're here to help!
