House Specifications
Our Rental Process
McEwen’s Mill is an exclusive BLD Homes subdivision of 60 lots in Carleton Place, ON. Featuring single-road access to McEwen’s Mill and a combination of bungalow or 2-storey models to fit your needs.
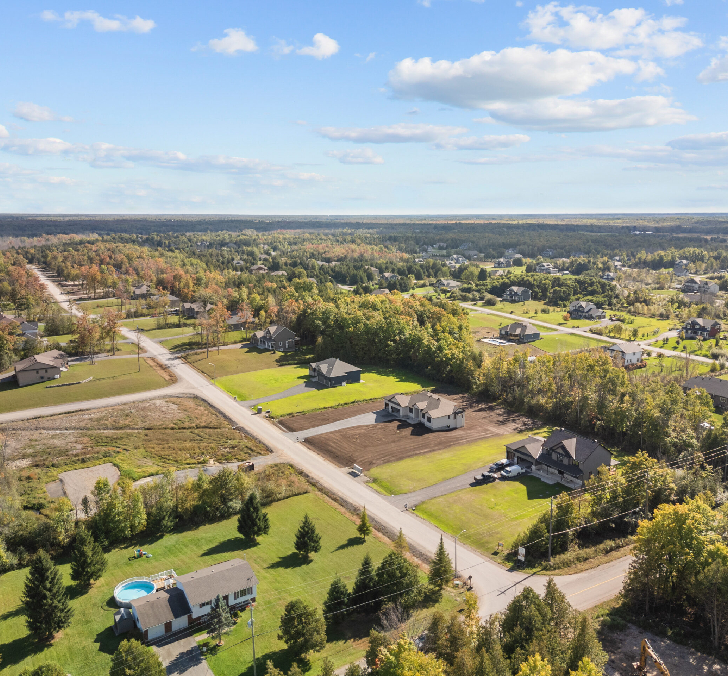
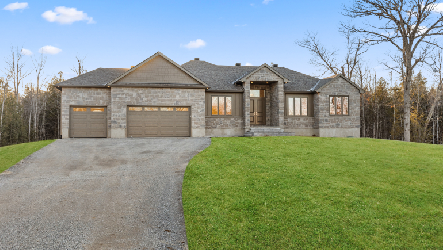
Main Floor: 2376 SQ.FT
Basement: 2376 SQ.FT
Deck: 304 SQ.FT
3 Car Garage: 816 SQ.FT
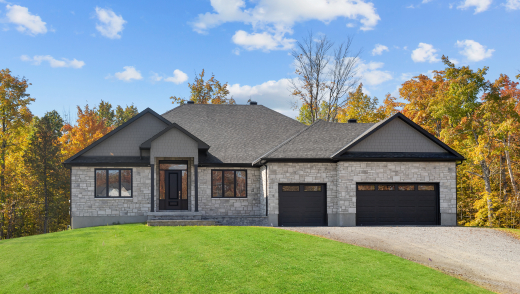
Main Floor: 2290 SQ.FT
Basement: 2290 SQ.FT
Deck Size: 243 SQ.FT
3 Car Garage Size: 782 SQ.FT
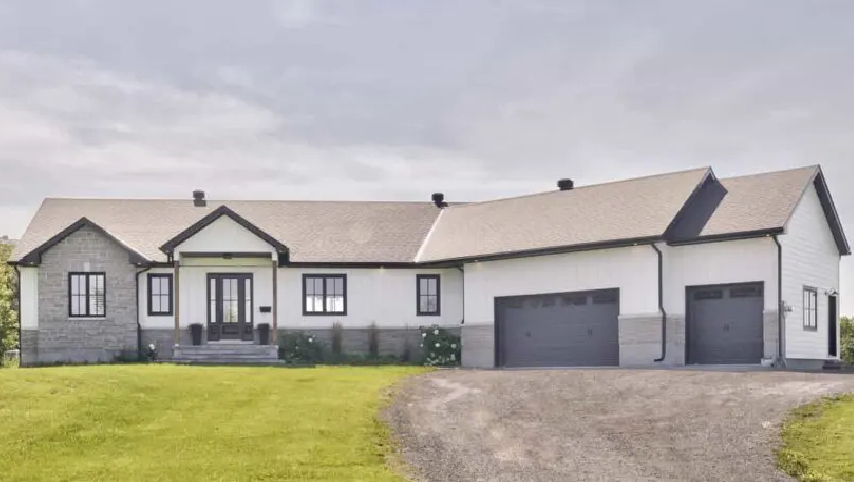
Main Floor: 2254 SQ.FT
Basement: 2254 SQ.FT
Deck: 324 SQ.FT
3 Car Garage: 748 SQ.FT
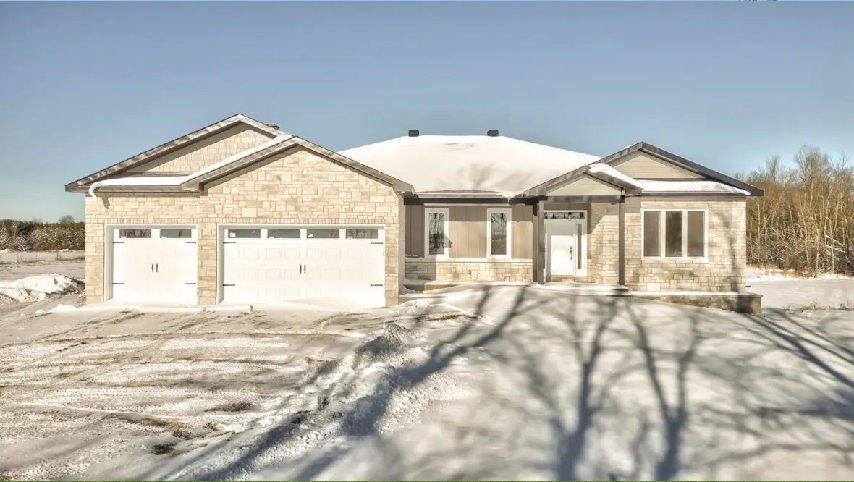
Main Floor: 2169 SQ.FT
Basement: 2169 SQ.FT
Deck: 243 SQ.FT
3 Car Garage: 750 SQ.FT
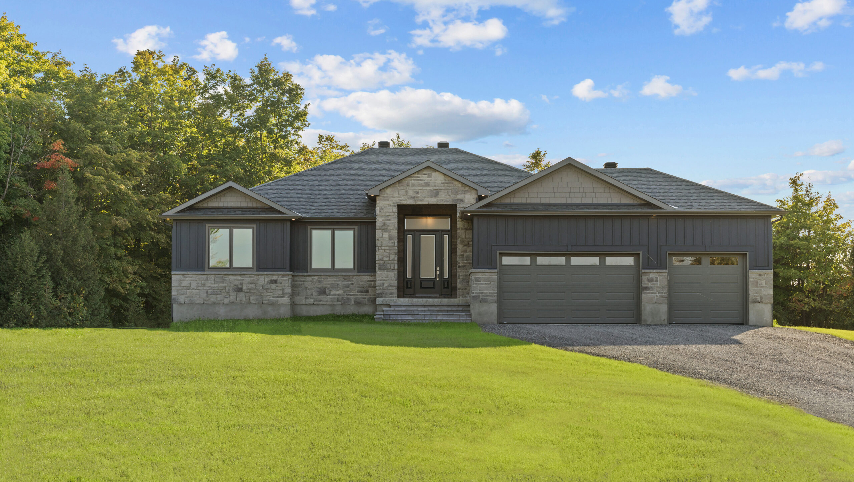
Main Floor: 1998 SQ.FT
Unfinished Basement: 1998 SQ.FT
Deck (Fully Covered): 200 SQ.FT
Triple Garage: 651 SQ.FT
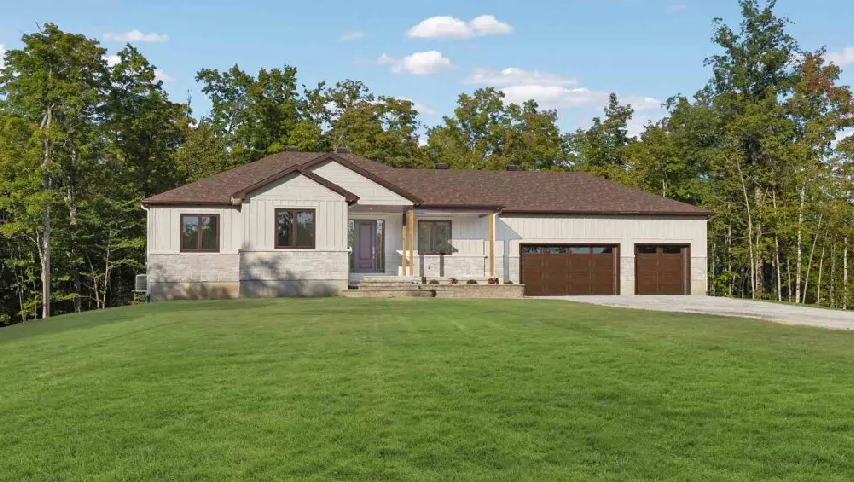
Main Floor: 1732 SQ.FT
Unfinished Basement: 1732 SQ.FT
Deck (Fully Covered): 132 SQ.FT
Triple Garage: 1044 SQ.FT
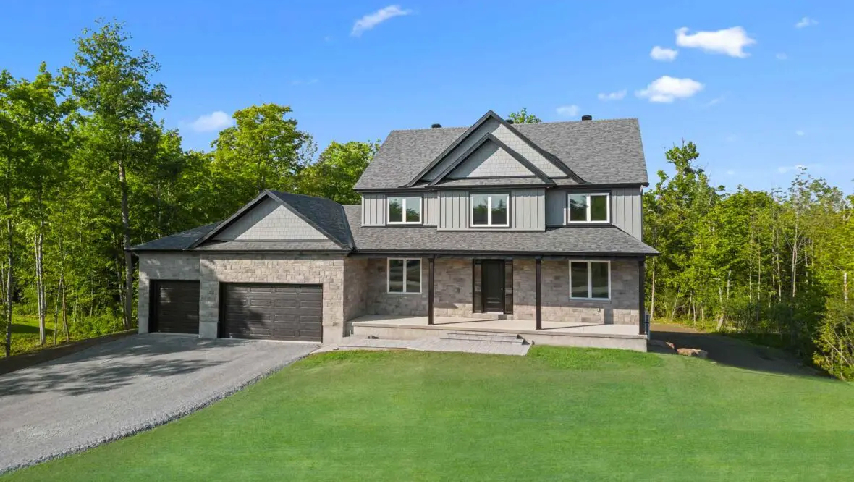
Main Floor: 1527 SQ.FT
Upstairs: 1371 SQ.FT
Basement: 1527 SQ.FT
Deck: 225 SQ.FT
3 Car Garage: 1320 SQ.FT
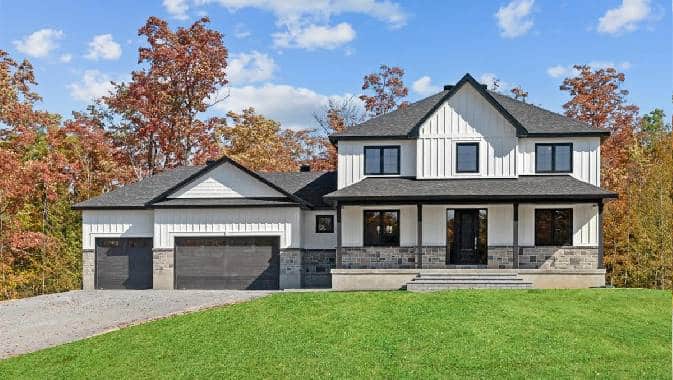
Main Floor: 1262 SQ.FT
Upstairs: 1102 SQ.FT
Basement: 1262 SQ.FT
Deck Size: 264 SQ.FT
3 Car Garage Size: 792 SQ.FT
McEwen’s Mill is surrounded by a sense of community with that neighbourhood feeling while allowing for privacy and tranquility that only premium estate lots can offer.
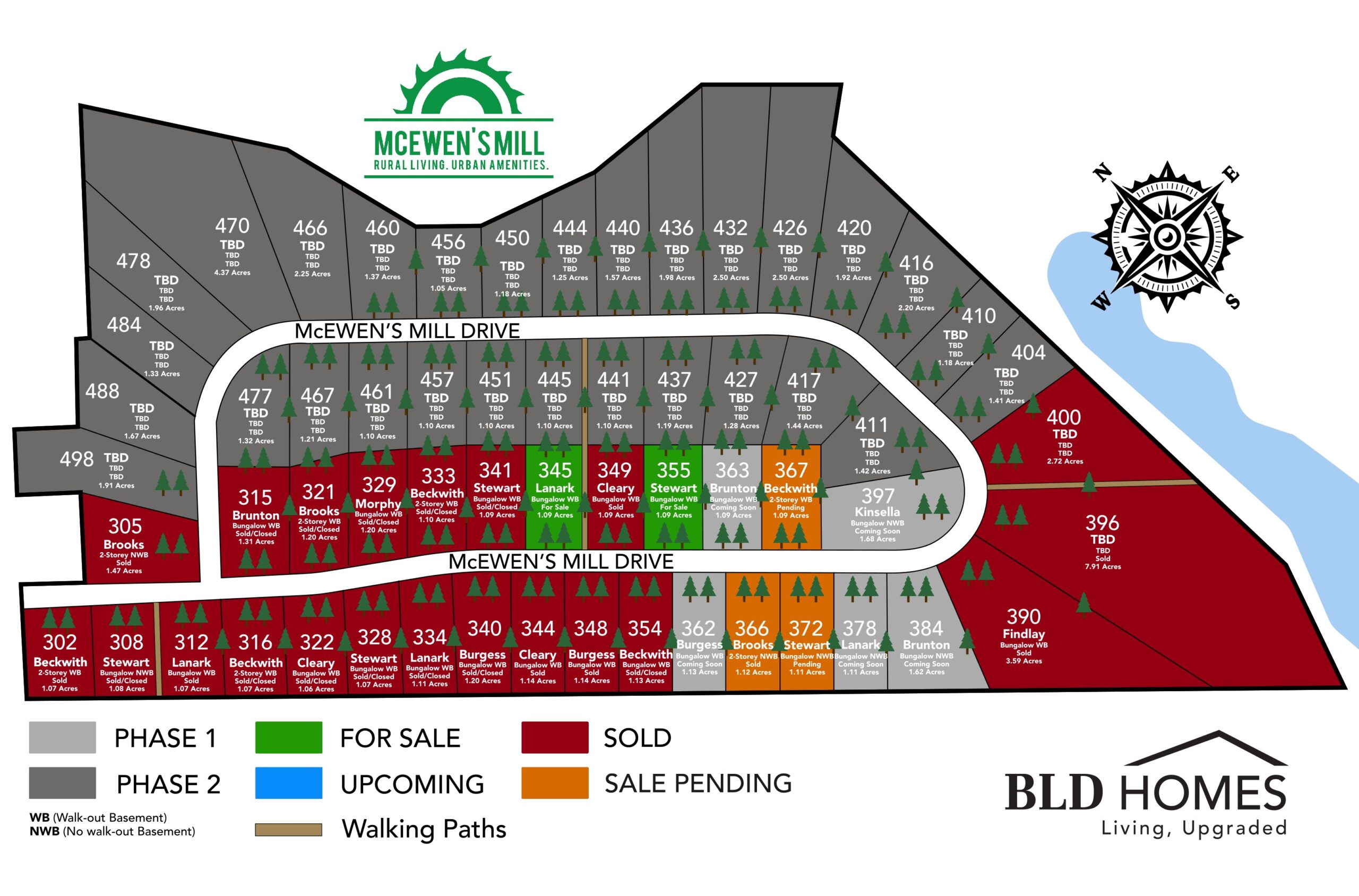
Timeline: You can see the estimated timeline for each home/lot completion on our site plan.
Price Points: Our homes are for sale for $1,222,900.00 + depending on the home model and lot.
Floor Plans: Floor plans are subject to change.
Lot Prices: We are selling Bungalow and 2-Storey spec homes at this time, not individual lots.
Address: Next to 2639 Beckwith 10th Line, Carleton Place, ON K7C 0C4.
Additional Info: Please email us at info@bldhomes.ca to be added to the mailing list and to receive any future updates for the subdivision.
Experience the pinnacle of sustainable innovation with the power of Net Zero Ready homes.
Engineered with advanced technology to deliver unmatched energy efficiency, these homes feature a smart home system, cutting-edge climate controls, and a seamless combination of sustainable energy-efficient heat pumps and the trusted durability of a propane furnace.
Boasting a sleek, modern yet tradtional design with premium high-performance materials, BLD Net Zero Ready Powerhouses redefine comfort and sustainability. Built to set a new standard in eco-conscious, high ROI living, they represent the homes of tomorrow, ready today.
Surrounded by a sense of community while allowing for privacy and tranquility. Enjoy country living with modern conveniences just minutes away, including downtown Carleton Place and the beautiful Mississippi Lake for outdoor adventures.
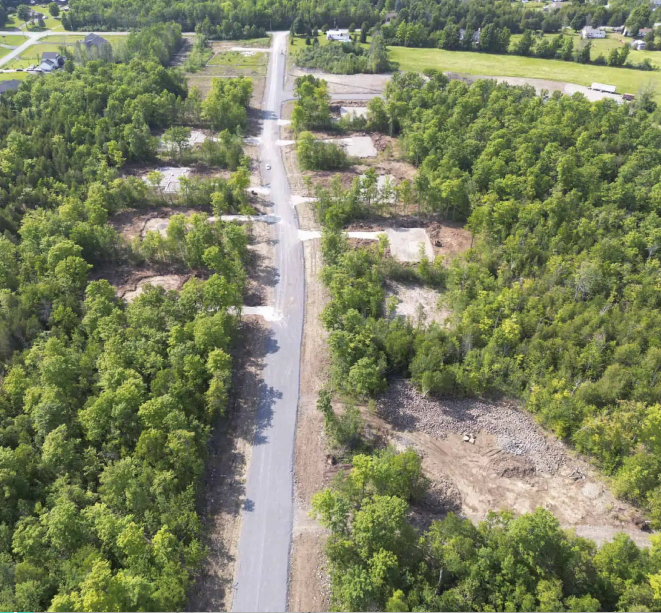
Contact us today with any questions about our luxury homes or rental opportunities—we're here to help!