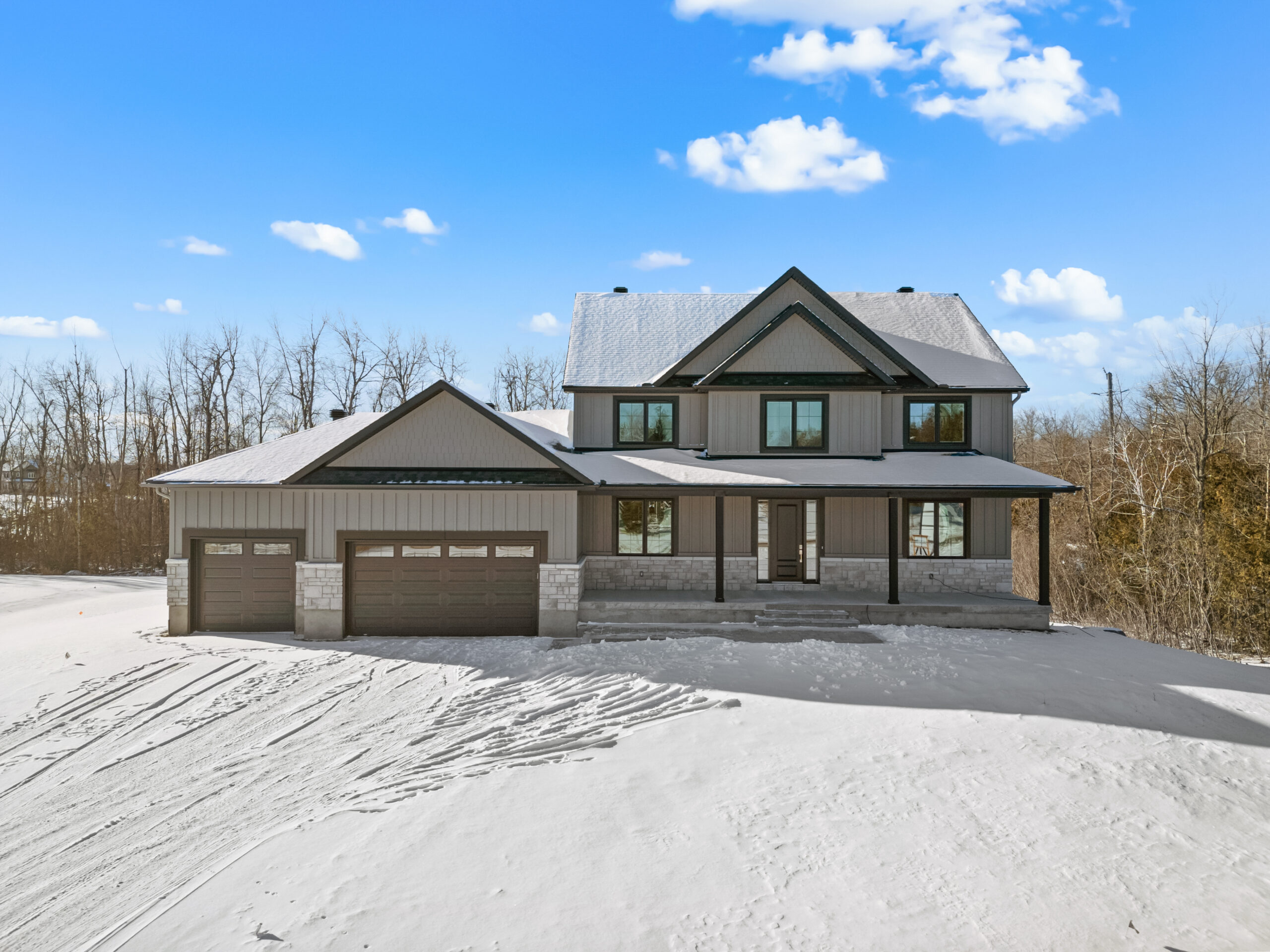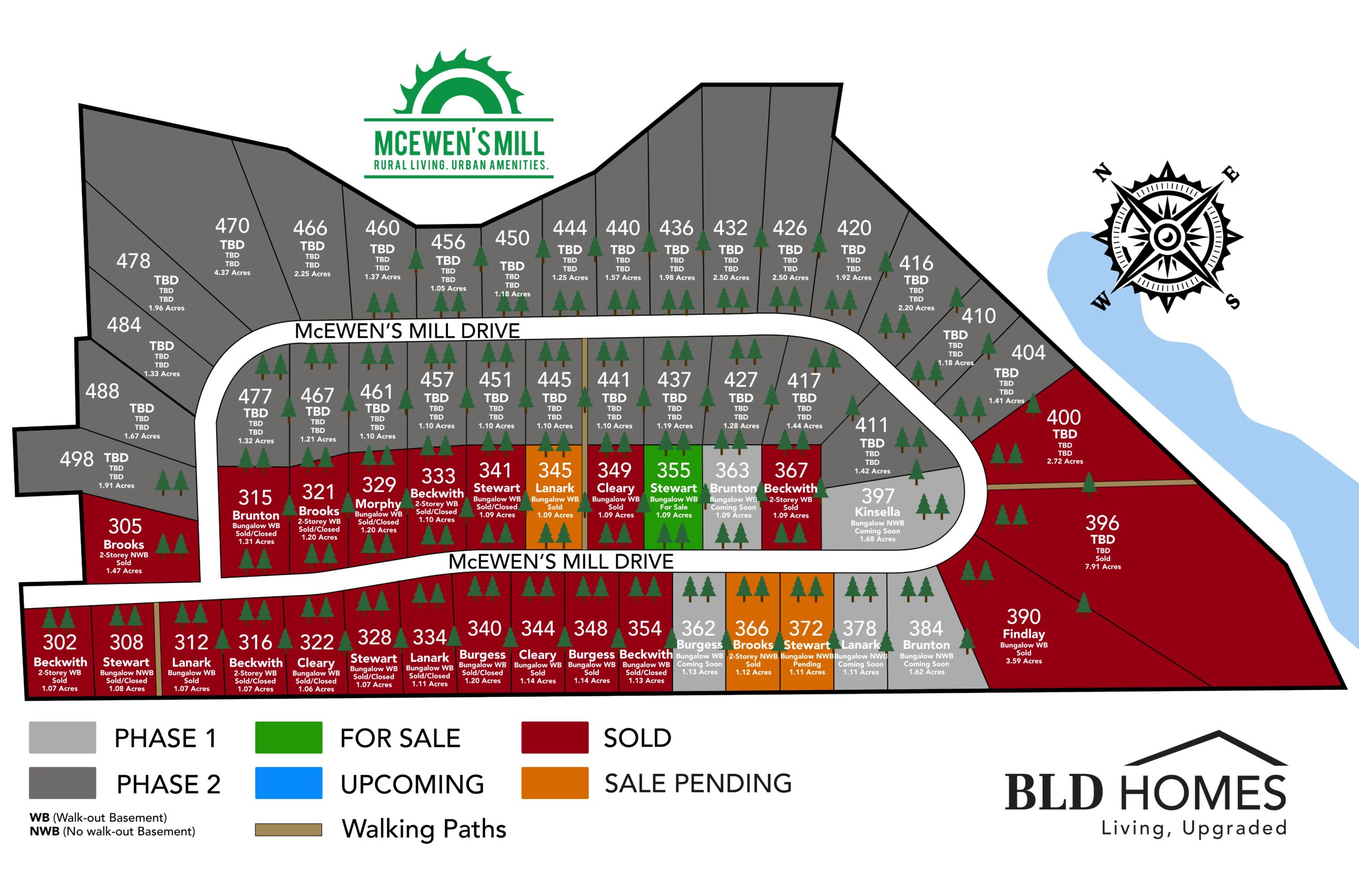House Specifications
Our Rental Process

Carleton Place, ON
Main Floor: 1527 SQ.FT
Upstairs: 1371 SQ.FT
Unfinished Basement: 1527 SQ.FT
Total Potential Size: 4425 SQ. FT
Deck: 225 SQ.FT
3 Car Garage: 1320 SQ.FT
Welcome to 302 McEwen’s Mill Drive, a beautiful 2,898 sq.ft. 2-storey home in the peaceful McEwen’s Mill neighbourhood of Carleton Place/Beckwith. This 4-bedroom, 4-bathroom + office residence showcases premium craftsmanship and contemporary finishes. The exterior boasts Wiarton Estate stone, dark grey Hardie board siding, slate windows, and matching doors, complemented by a landscaped lawn with a sprinkler system. Inside, the main floor features luxury vinyl plank flooring, Benjamin Moore Pale Oak walls, & a custom maple kitchen with Pure White quartz countertops, a Chelsea Grey island base, & brushed nickel hardware. The cozy living room centers around a linear fireplace. Upstairs, the master suite offers two walk-in closets & a spa-like ensuite with a Eurotile shower and quartz countertops. Three additional bedrooms include a Jack-and-Jill setup & another ensuite. Additional features include a mudroom/pantry, a spacious triple garage, & a backyard with a 40×10 landscaped pad.
2
High Efficiency Electric Air Source Heat Pump, Propane Furnace, In-Floor Basement Heating, Fireplace
High Efficiency Electric Air Source Heat Pump
167.3 x 227 FT
Hood Fan
Sump Pump, Garage Door Opener Remotes, HRV, 3-Piece Basement Bathroom Rough In, Water Softener, Iron Filter, Well Pressure Tank, 200 Amp Service, Sprinkler System, Radon Mitigation Fan
Insulated Concrete Form (ICF)
November 2024
Unfurnished
Well
$728.49
Walkout, Drywalled Exterior Walls
On Demand Combi Boiler (Hot Water and In Floor Basement Heating), Propane Tanks

Timeline: You can see the estimated timeline for each home/lot completion on our site plan.
Price Points: Our homes are for sale for $1,222,900.00 + depending on the home model and lot.
Floor Plans: Floor plans are subject to change.
Lot Prices: We are selling Bungalow and 2-Storey spec homes at this time, not individual lots.
Address: Next to 2639 Beckwith 10th Line, Carleton Place, ON K7C 0C4.
Additional Info: Please email us at info@bldhomes.ca to be added to the mailing list and to receive any future updates for the subdivision.
McEwen’s Mill is surrounded by a sense of community with that neighbourhood feeling while allowing for privacy and tranquility that only premium estate lots can offer.
Contact us today with any questions about our luxury homes or rental opportunities—we're here to help!