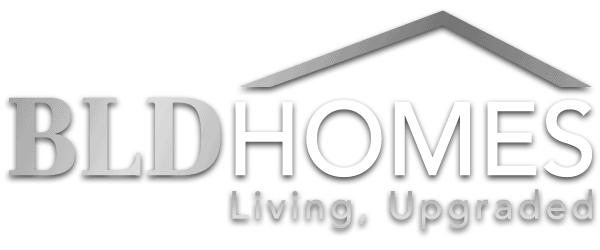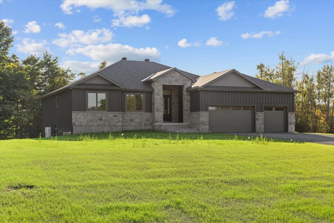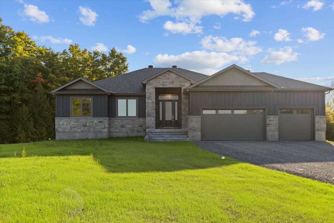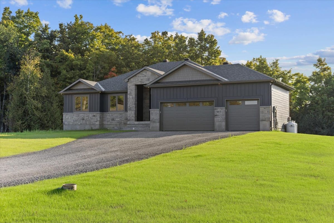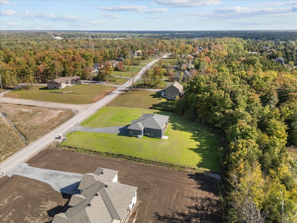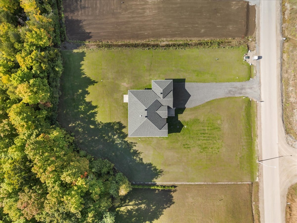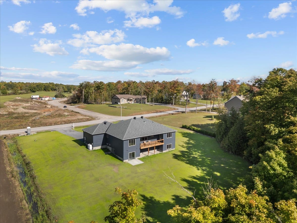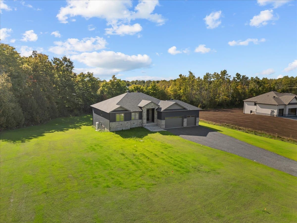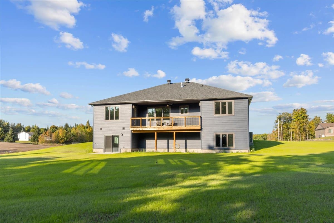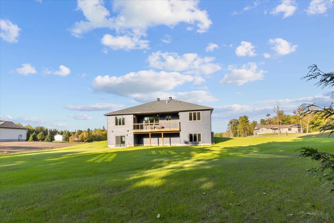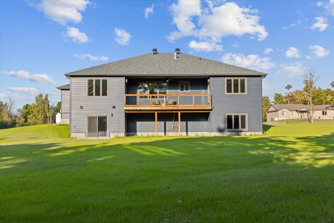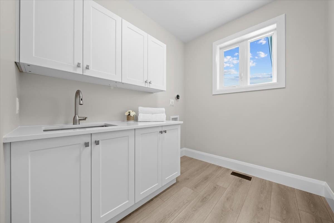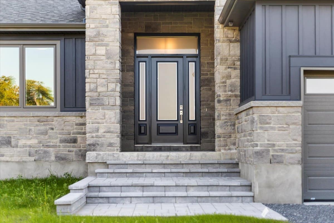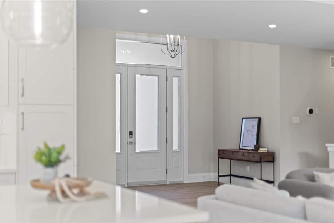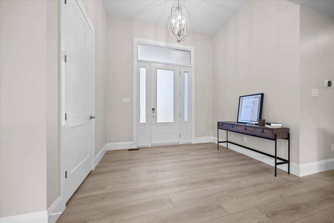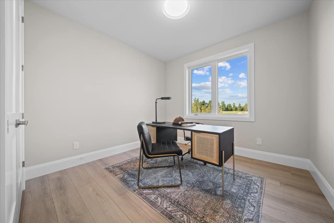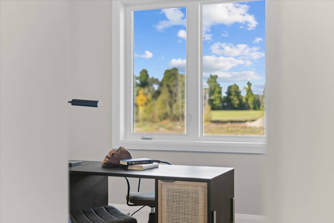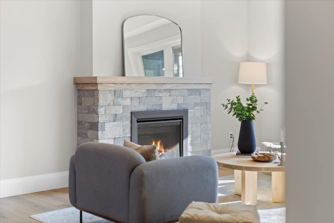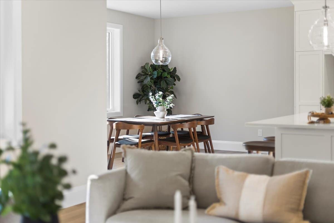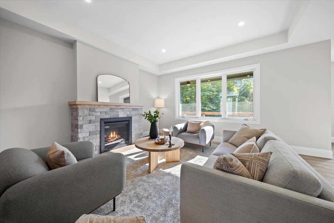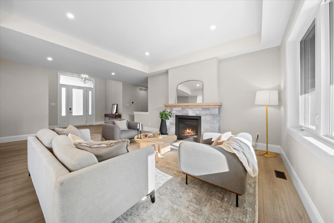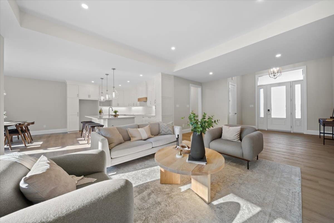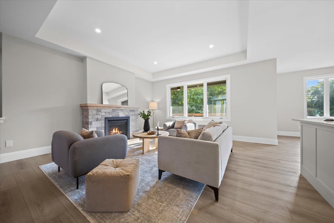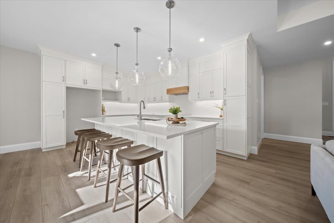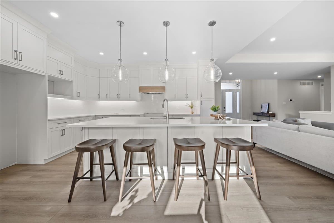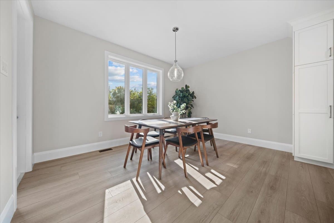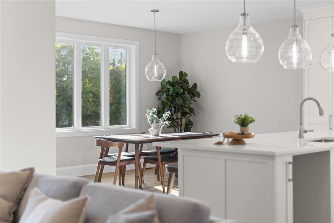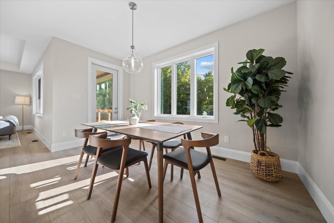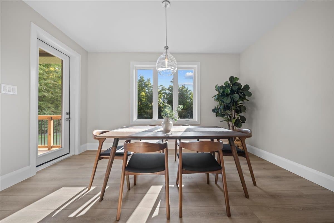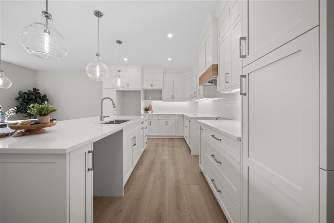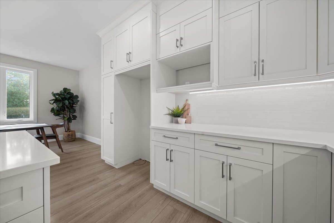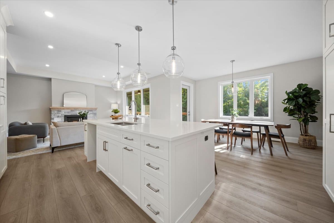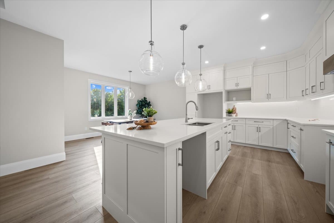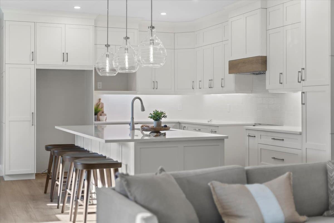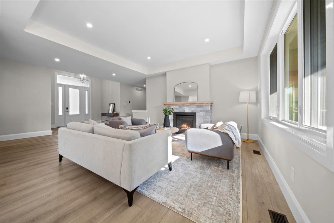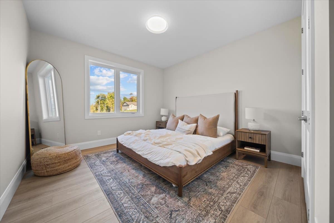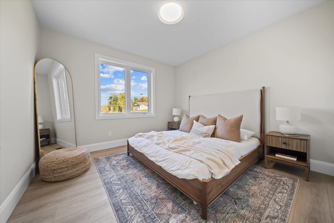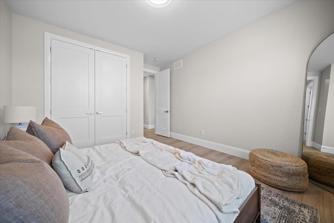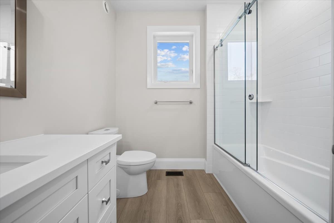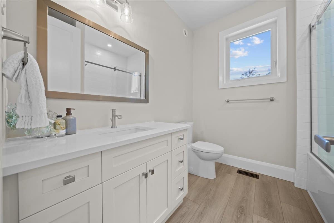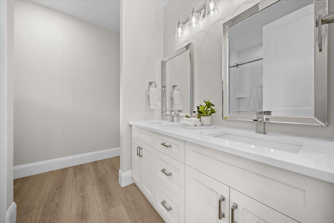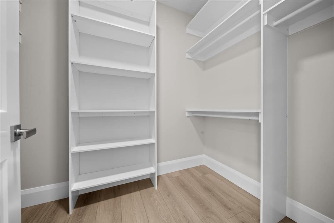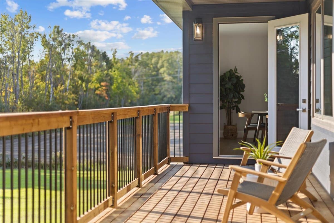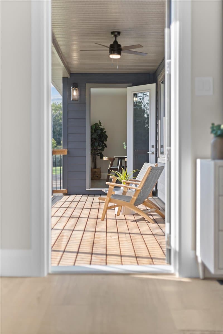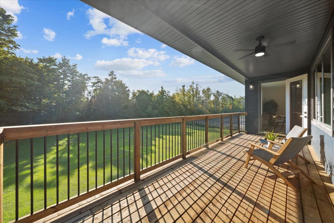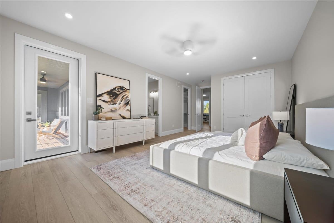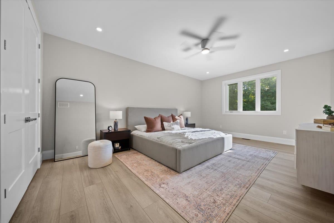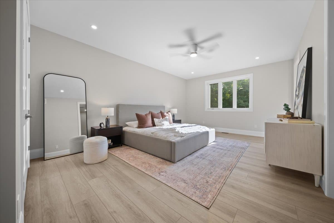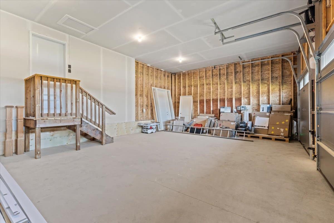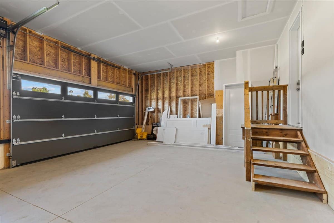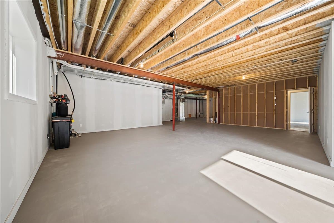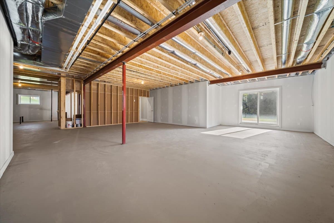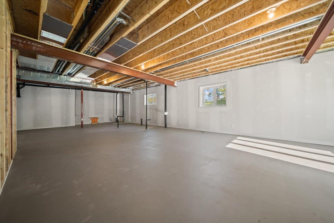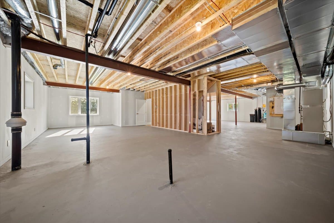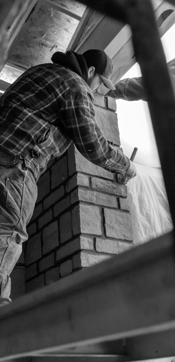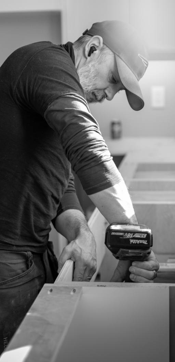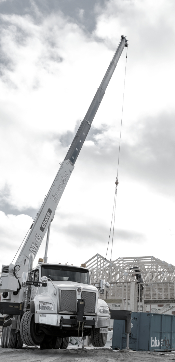345 McEwen's Mill Drive, Carleton Place, ON
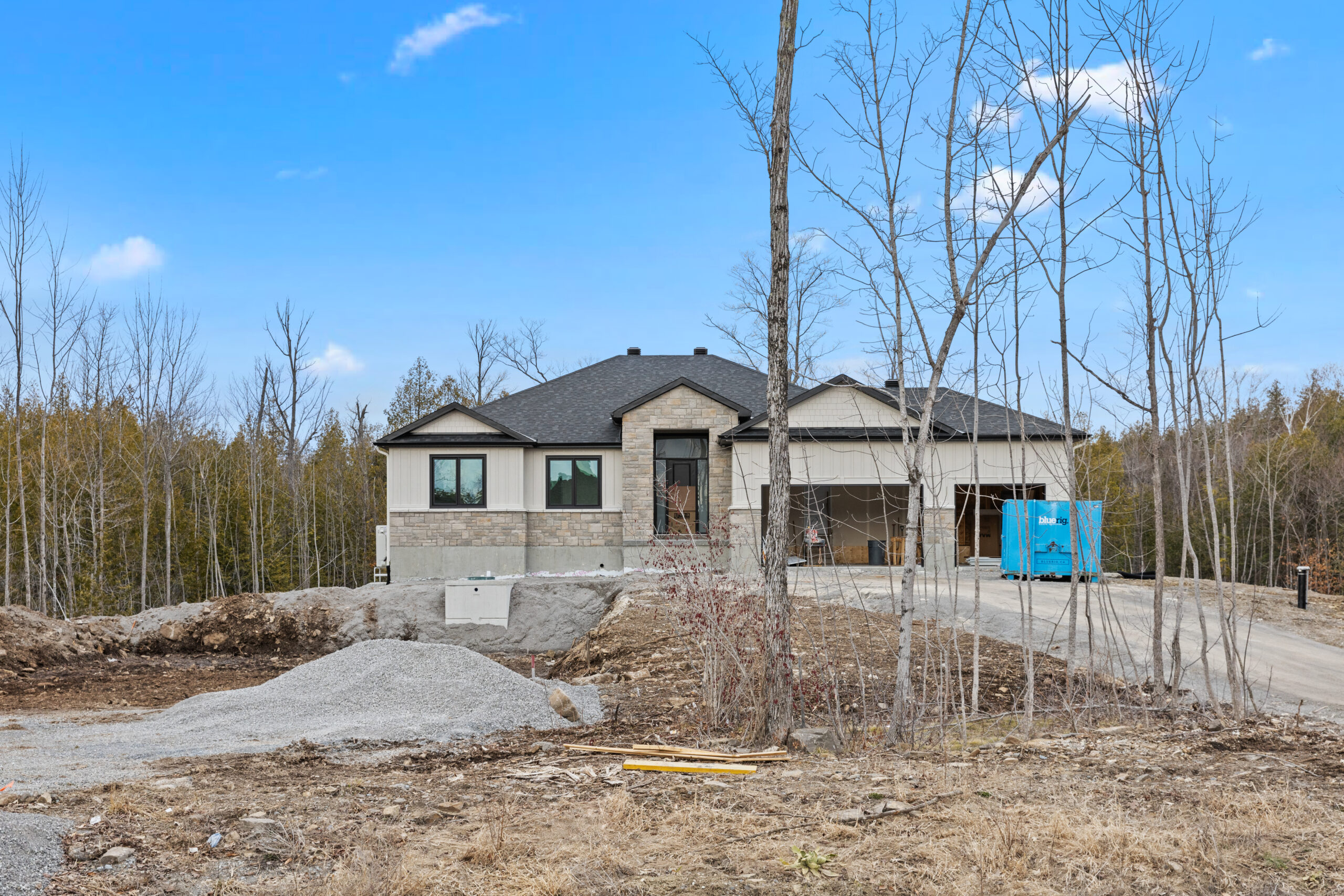
Model: The Lanark
3 Beds, 2 Baths
Carleton Place, ON
* The videos/images used on this page reference the latest model of The Lanark as lot 345 is currently under construction *
The Lanark Sizing (Approximate)
Main Floor: 1998 SQ.FT
Unfinished Basement: 1998 SQ.FT
Total Potential Size: 3996 SQ.FT
Deck (Covered): 200 SQ.FT
Triple Garage: 651 SQ.FT
MLS® Number: Coming Soon
Description
Welcome to 345 McEwen’s Mill Drive, a beautifully designed bungalow in the peaceful McEwen’s Mill community near Carleton Place and Beckwith. This 3-bedroom, 2-bathroom home offers a thoughtful layout with quality craftsmanship throughout. The exterior features Wiarton stone, Hardie board siding, and elegant Gentek windows, complemented by a landscaped front yard with hydro-seeding and a sprinkler system. Inside, an open-concept living space is bright and welcoming, with luxury vinyl plank flooring and high-efficiency triple-pane windows. The custom maple kitchen boasts quartz countertops and flows seamlessly into the dining area and covered deck. The primary suite includes a spacious ensuite with a double vanity and standup shower, plus private deck access. A generous backyard and 3-car garage complete this exceptional home.
Property Details
FLoors
1 (Bungalow)
Heating
High Efficiency Electric Air Source Heat Pump, Propane Furnace, In-Floor Basement Heating, Fireplace
Cooling
High Efficiency Electric Air Source Heat Pump
Land Size
177.2 x 260 FT
Appliances Included
Hood Fan
Features
Sump Pump, Garage Door Opener Remotes, HRV, 3-Piece Basement Bathroom Rough In, Water Softener, Iron Filter, Well Pressure Tank, 200 Amp Service, Sprinkler System, Radon Mitigation Fan
Foundation Type
Insulated Concrete Form (ICF)
Built In
May 2025 (coming soon)
Furnishing
Unfurnished
Water
Well
Annual Property Taxes
$5500.00
Basement Features
Walkout, Drywalled Exterior Walls
RENTALS
On Demand Combi Boiler (Hot Water and In Floor Basement Heating), Propane Tanks
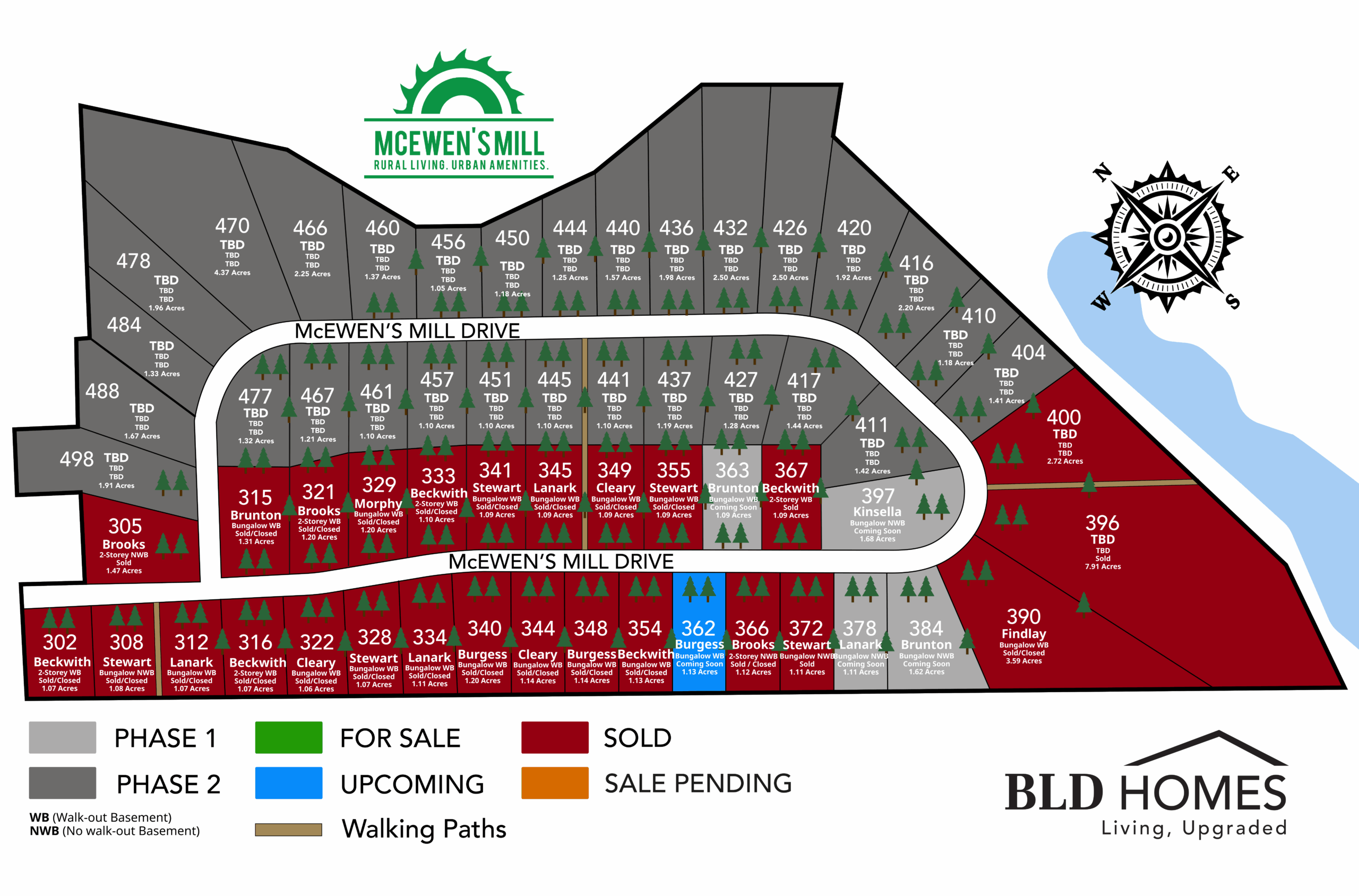
Timeline: You can see the estimated timeline for each home/lot completion on our site plan.
Price Points: Our homes are for sale for $1.4+ depending on the home model and lot.
Floor Plans: Floor plans are subject to change.
Lot Prices: We are selling Bungalow and 2-Storey spec homes at this time, not individual lots.
Address: Next to 2639 Beckwith 10th Line, Carleton Place, ON K7C 0C4.
Additional Info: Please email us at info@bldhomes.ca to be added to the mailing list and to receive any future updates for the subdivision.
EXPERIENCE
THE BLD
DIFFERENCE
McEwen’s Mill is surrounded by a sense of community with that neighbourhood feeling while allowing for privacy and tranquility that only premium estate lots can offer.
CONTACT BLD HOMES
Contact us today with any questions about our luxury homes or rental opportunities—we're here to help!
