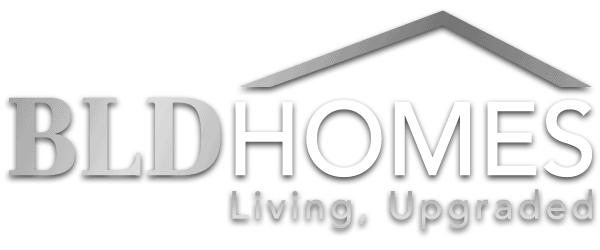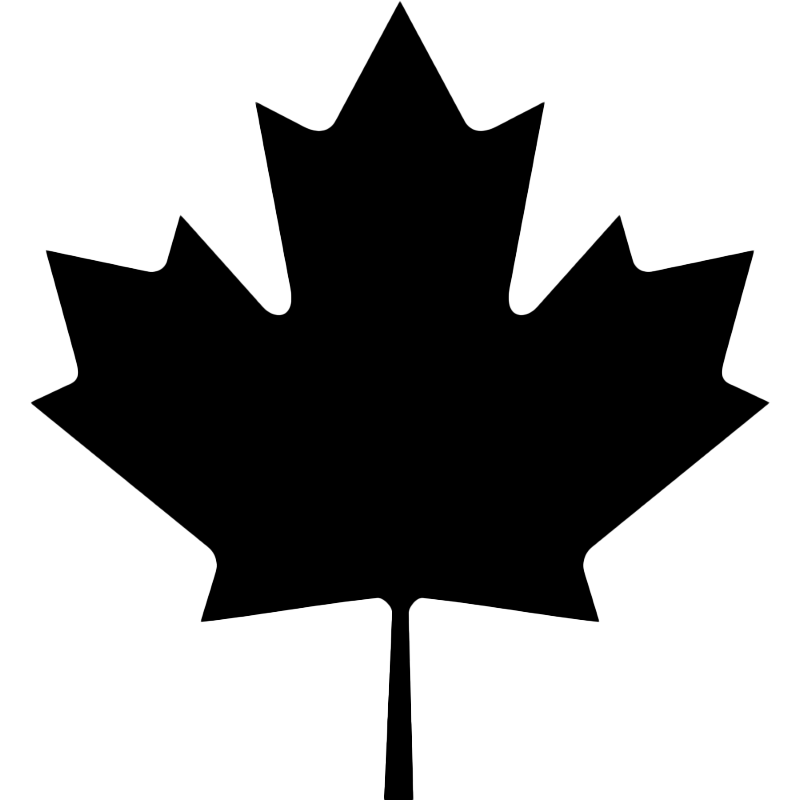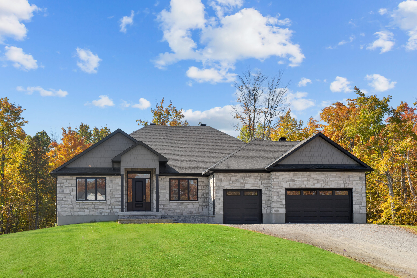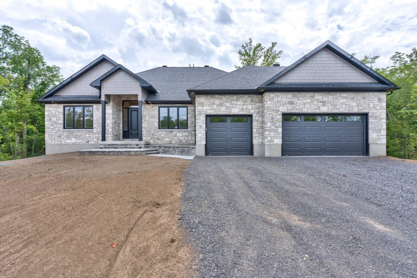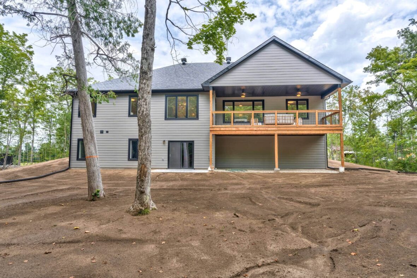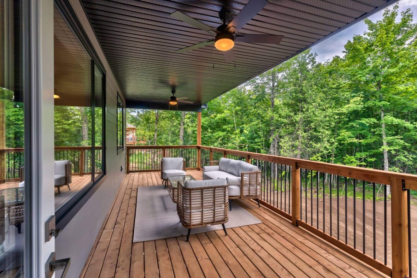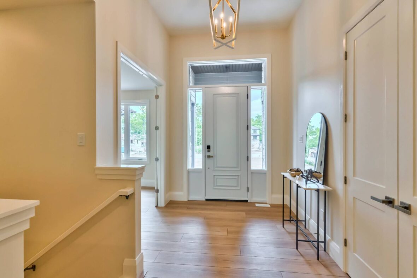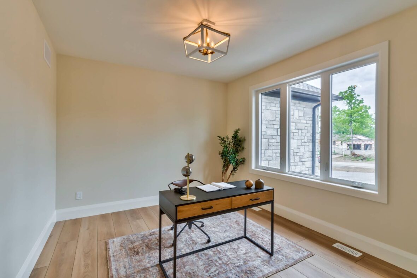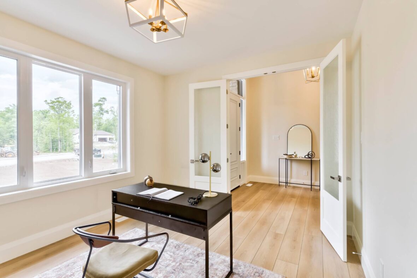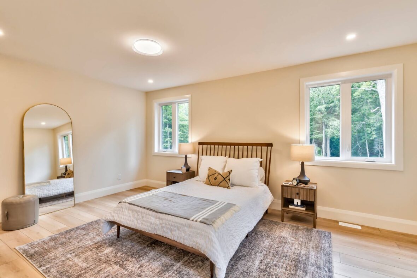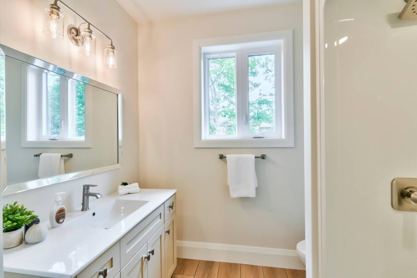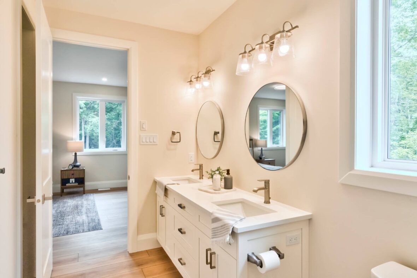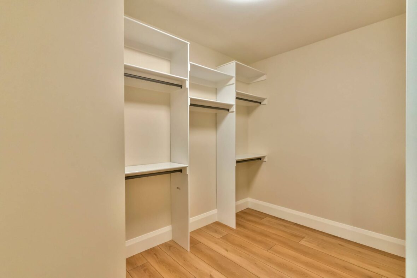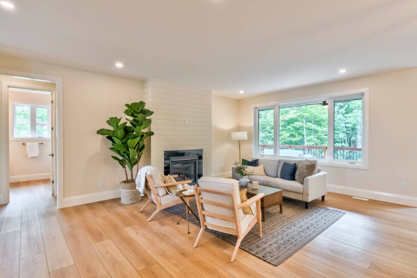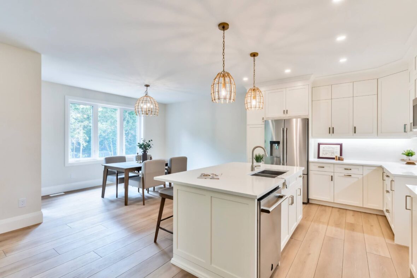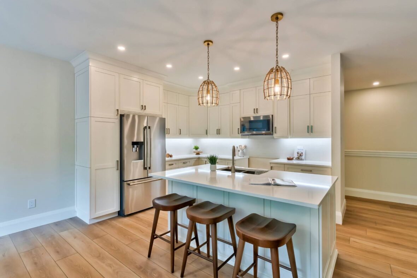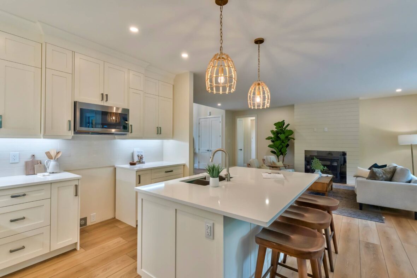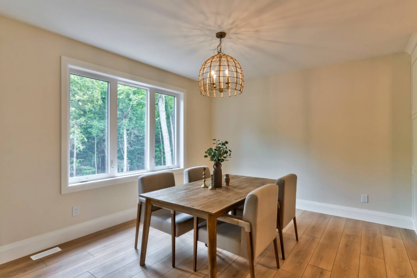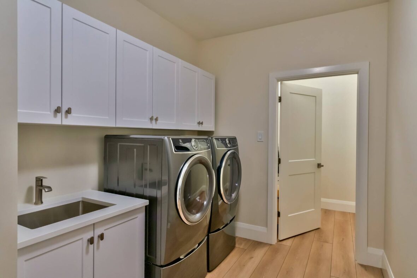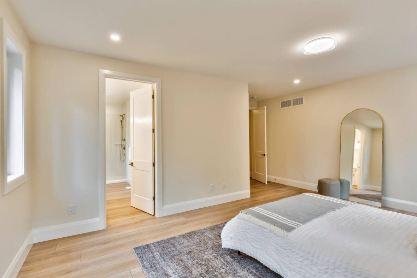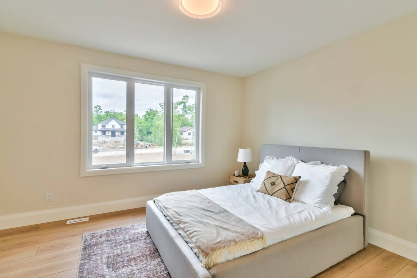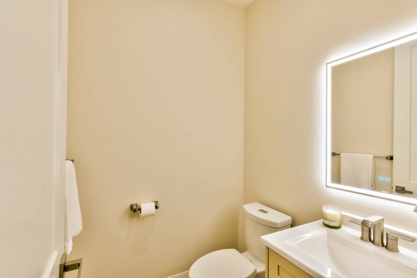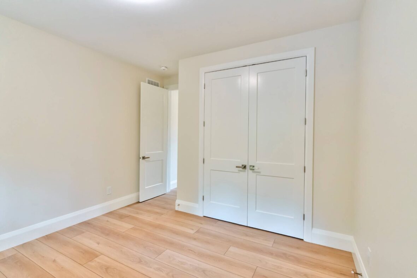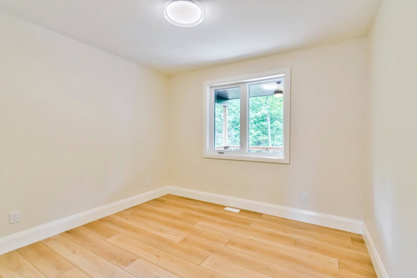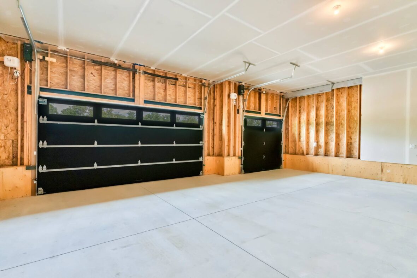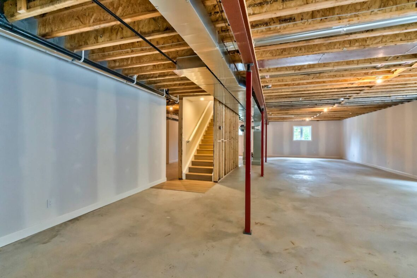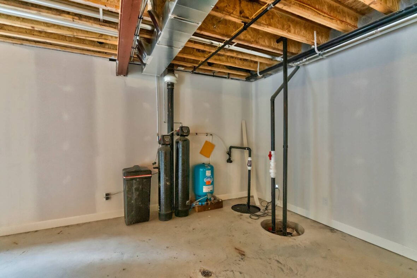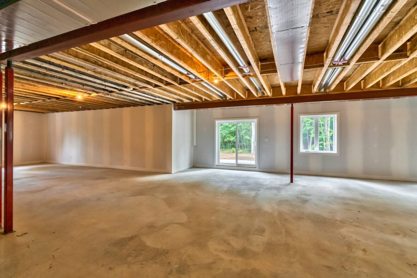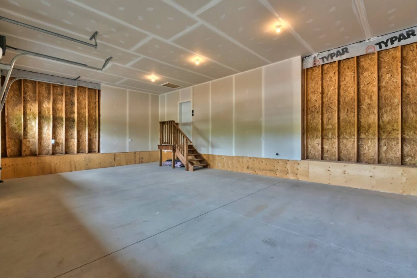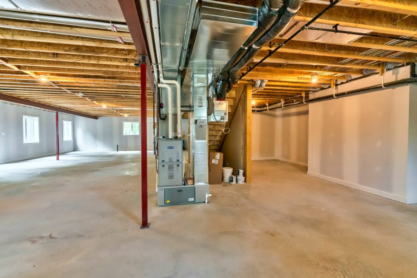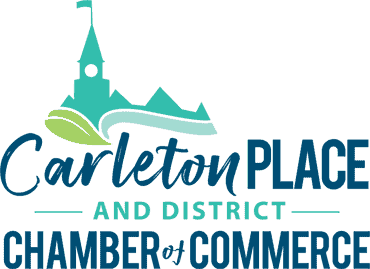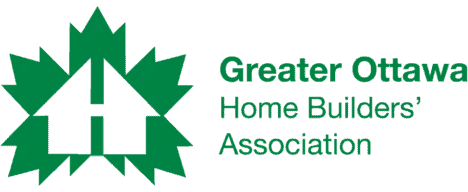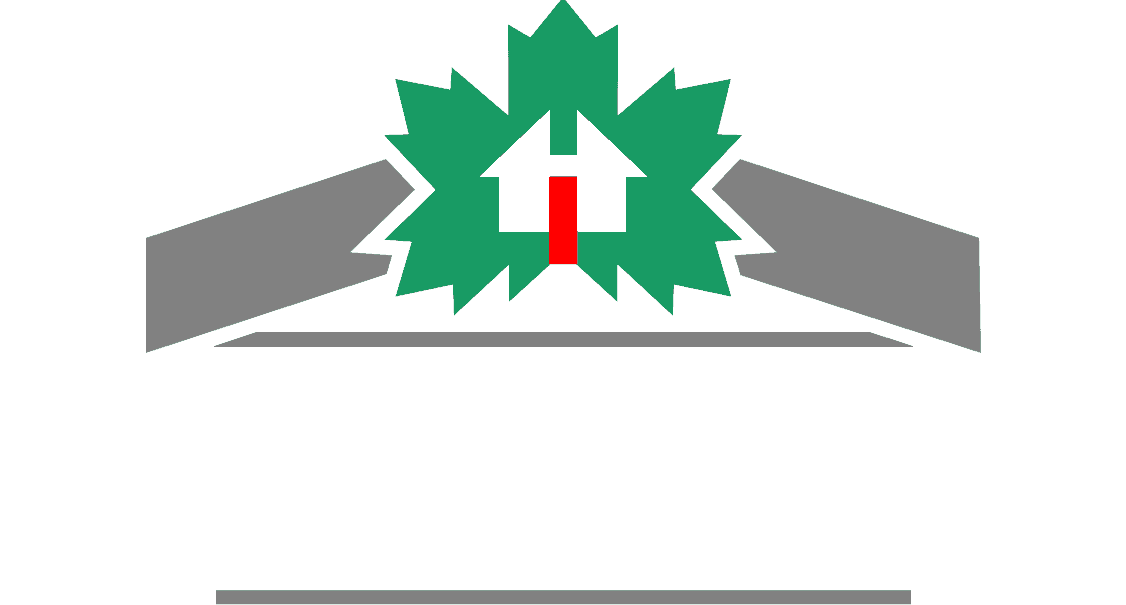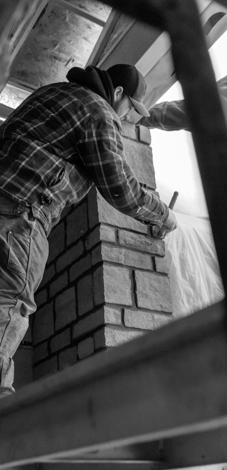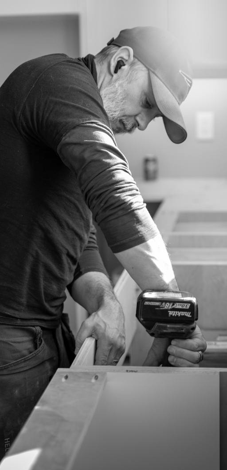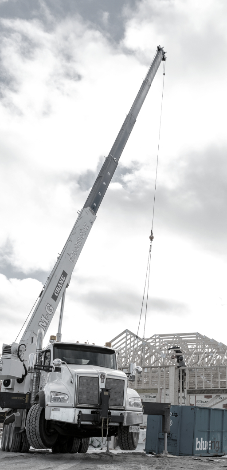MCEWEN’S MILL
THE CLEARY
MODEL BY
BLD HOMES
The Cleary model home by BLD Homes showcases an exquisite fusion of luxury, contemporary design, and superior craftsmanship. This beautifully crafted home features expansive living spaces, high-end finishes, and an array of premium upgrades.
Model Details (Approximate)
FLoors
1
Bedrooms
3
Main Floor
2290 SQ.FT
Unfinished Basement
2290 SQ.FT
Total Potential Size
4580 SQ.FT
Cooling
Air Conditioning / Heat Pump
Deck (Fully Covered)
269 SQ.FT (27′-11″ Wide x 9′-8” Long)
Built In
2024
Bathrooms
2.5
Furnishing
Not furnished
Water
Well
Basement Features
Walkout/No Walkout
Foundation Type
Insulated Concrete Form
Triple Garage
835 SQ.FT (34′-4″ Wide x 24′-4″ Long x 12’ High)
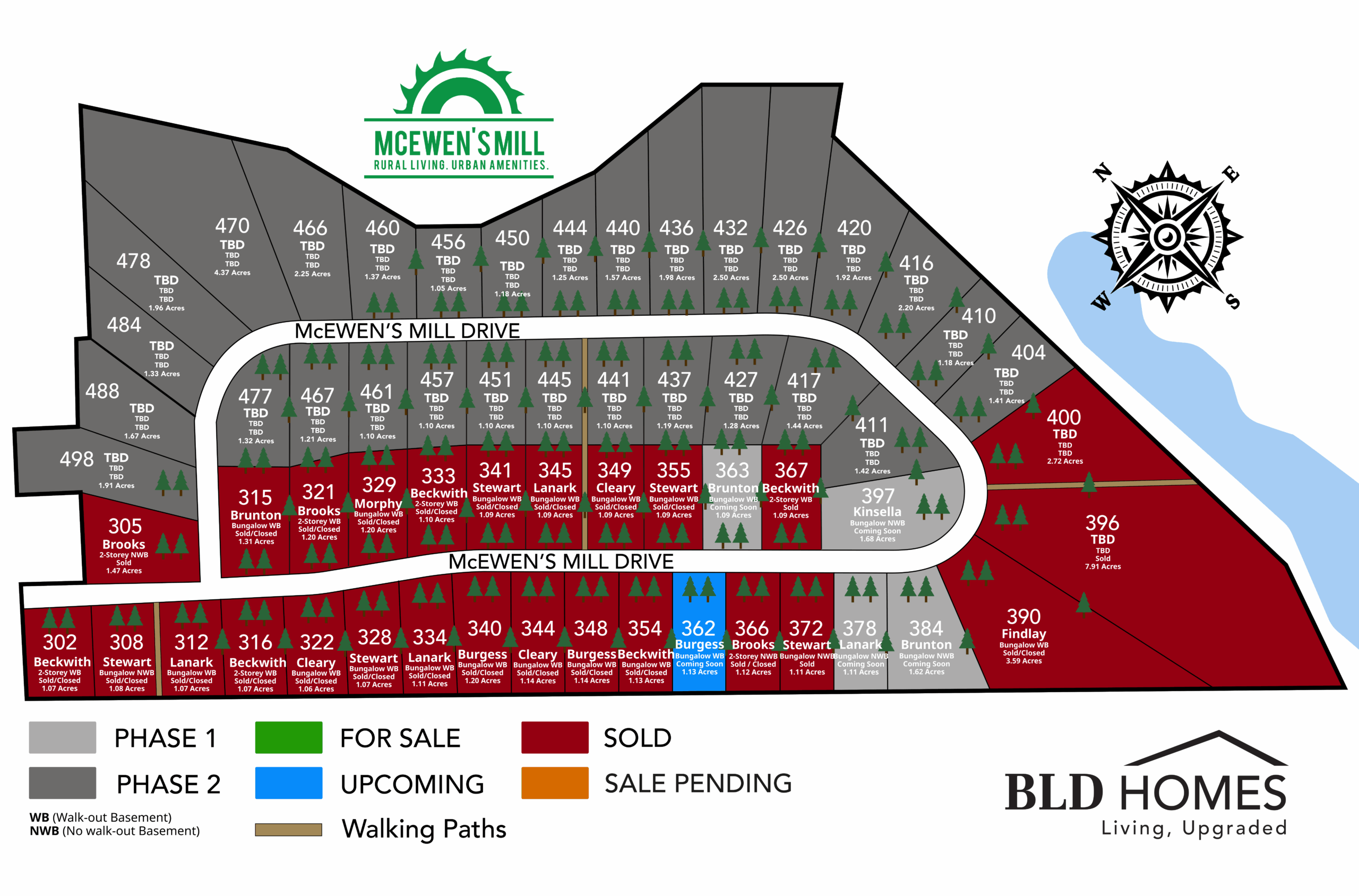
Timeline: You can see the estimated timeline for each home/lot completion on our site plan.
Price Points: Our homes are for sale for $1.4+ depending on the home model and lot.
Floor Plans: Floor plans are subject to change.
Lot Prices: We are selling Bungalow and 2-Storey spec homes at this time, not individual lots.
Address: Next to 2639 Beckwith 10th Line, Carleton Place, ON K7C 0C4.
Additional Info: Please email us at info@bldhomes.ca to be added to the mailing list and to receive any future updates for the subdivision.
EXPERIENCE
THE BLD
DIFFERENCE
McEwen’s Mill is surrounded by a sense of community with that neighbourhood feeling while allowing for privacy and tranquility that only premium estate lots can offer.
CONTACT BLD HOMES
Contact us today with any questions about our luxury homes or rental opportunities—we're here to help!
